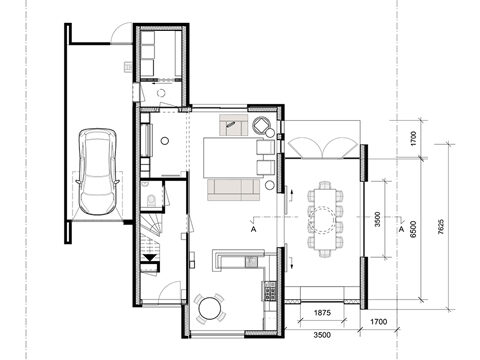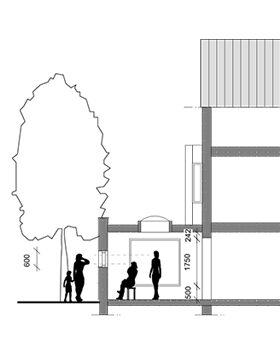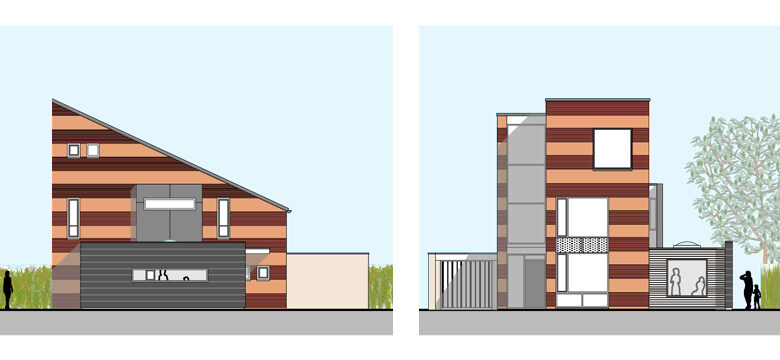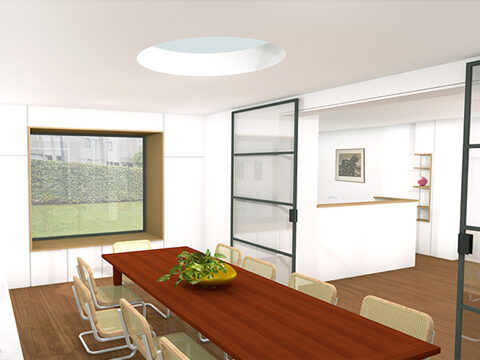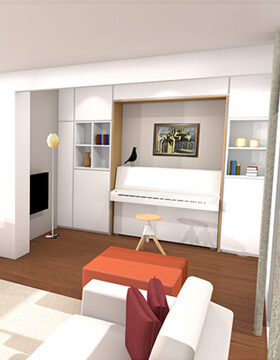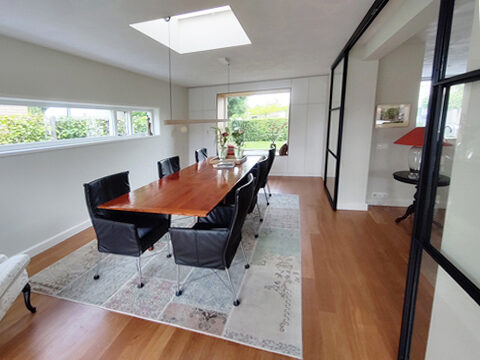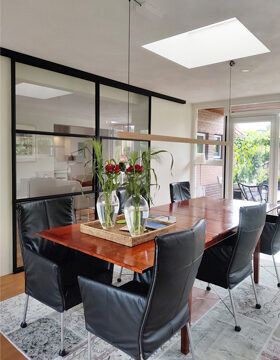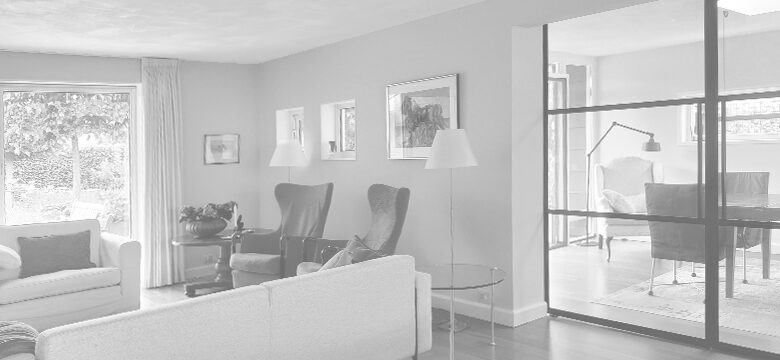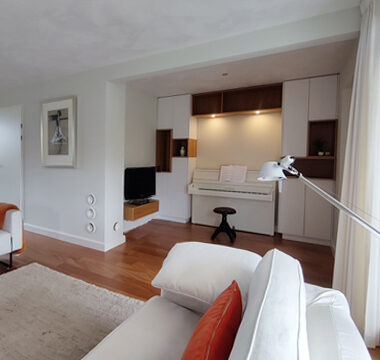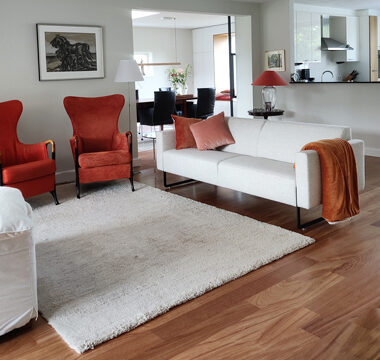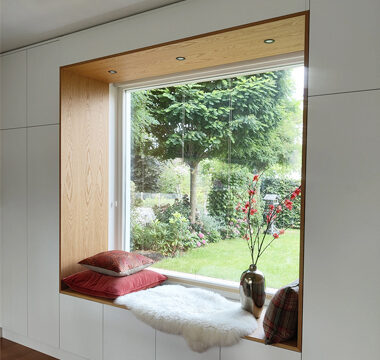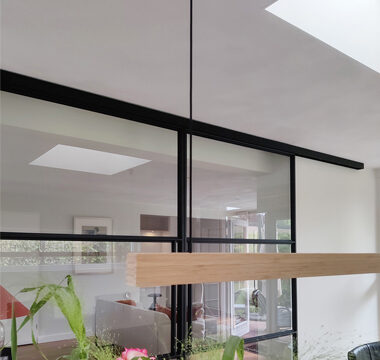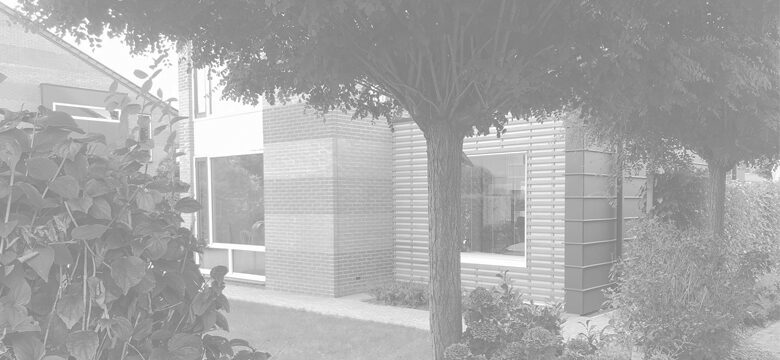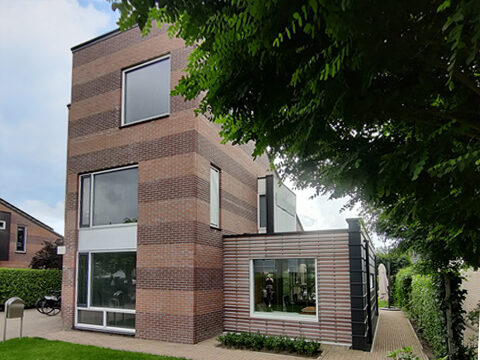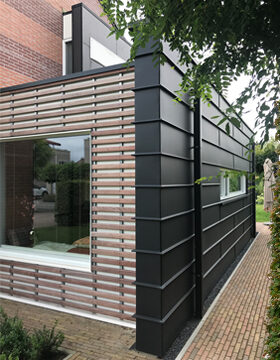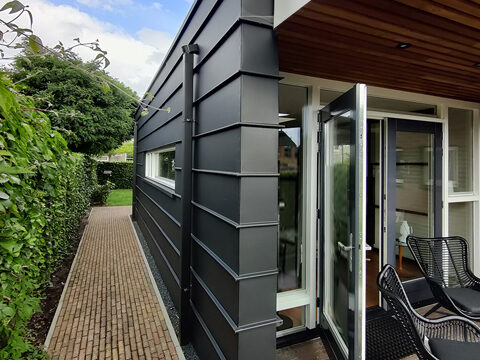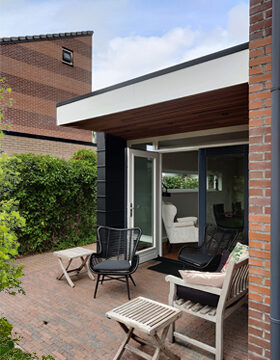Extension/annex to detached house
The residents of this house want “a lovely place for a big dining table where the whole family can sit comfortably”. Since the existing floor plan allows insufficient space for this, a design was created for an extension/annex. The key design principles are: lots of light and a sense of intimacy.
Architecture: The floor plan of the house reflects a series of volumes that shift in relation to each other. The annex adopts this rhythm, connecting through the side wall of the house. A variety of horizontal and vertical openings, including a dome, link the interior with the surrounding outside space. The new facade materials – standing seam zinc noir on the side wall and Jatoba latticework on the front wall – contrast with the existing brickwork. At the same time, the new materials harmonise with the rhythm, horizontal layers and colour combinations of the present house.
Interior: The room can be closed off using sliding doors, instilling the atmosphere of a separate garden room. When the doors are open, the room’s finishing and detailing will ensure it forms a coherent whole with the present living room and open-plan kitchen. The enclosed north wall functions simultaneously as facade and storage cupboard. This cupboard is formed around the large window, providing storage as well as a window sill, seat and play area for the grandchildren. The style and finishing of the cupboard is echoed in a wall of cupboards in the kitchen and living room.
in collaboration with Tom Verhulsdonck architectural office
Client
Private client
Status
Completed


