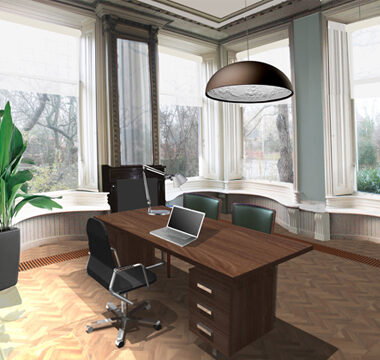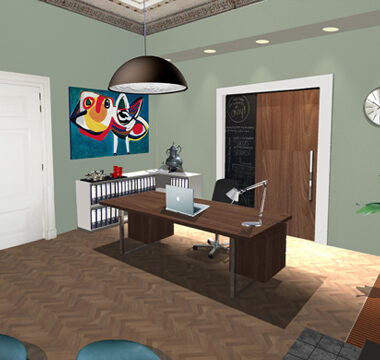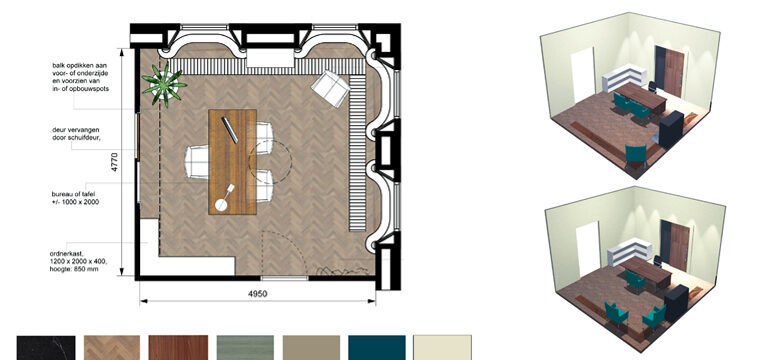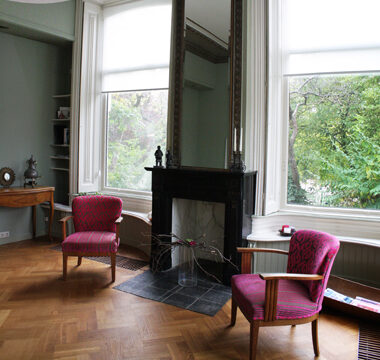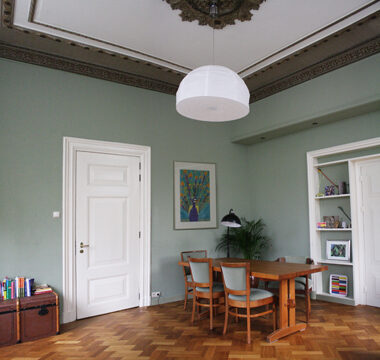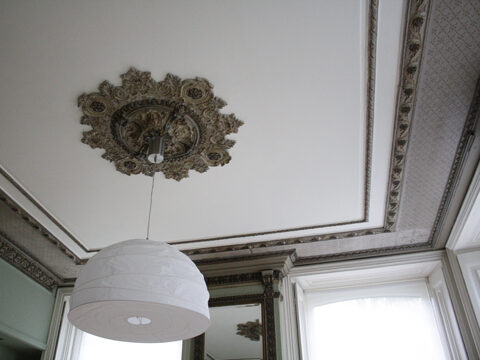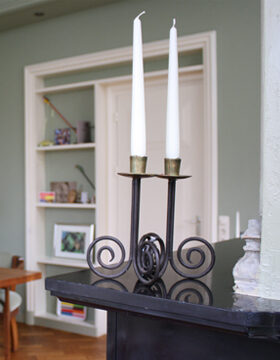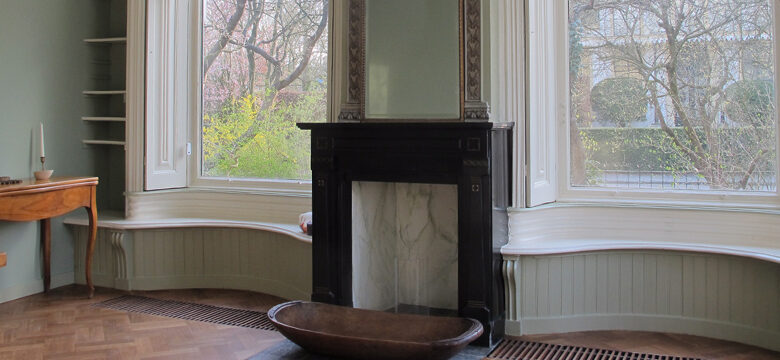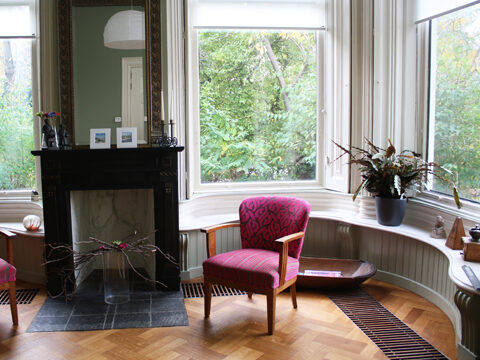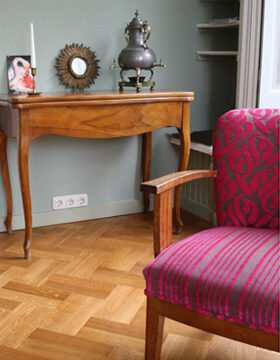Nineteenth Century house
Interior advice and lighting for various rooms of a nineteenth century house originally built for one of Groningen’s wealthier farmers. Using photo-montage demonstrating the ‘before’ and ‘after’ effect, we show what some simple moves, such as different furniture, fabrics and lighting can do to the spaces. These montages, together with an atmosphere/mood board and colour samples, were the departure point from which clients could obtain a clearer notion and set to work.
An overall design was also produced for the entire front room. At one point in its history this room had been used as a dental practice and required complete renovation to satisfy its new function as a home office/ study. The starting point was to retain and completely restore the original parquet floor, the stucco ceiling and the mantelpiece. The use of colours and materials created a warm, chic, almost ‘Mad Men-like’ feel.
Client
Private
Status
Completed in 2014




