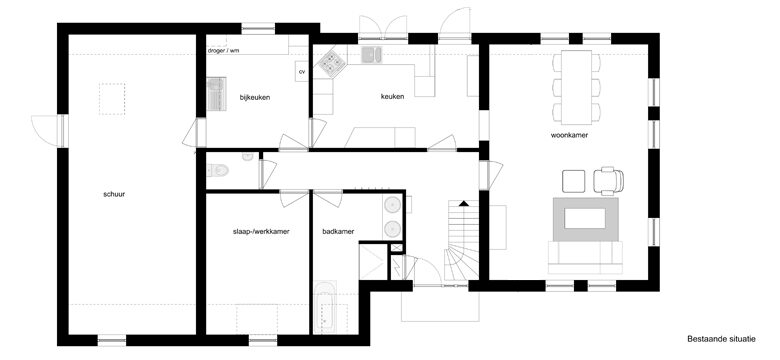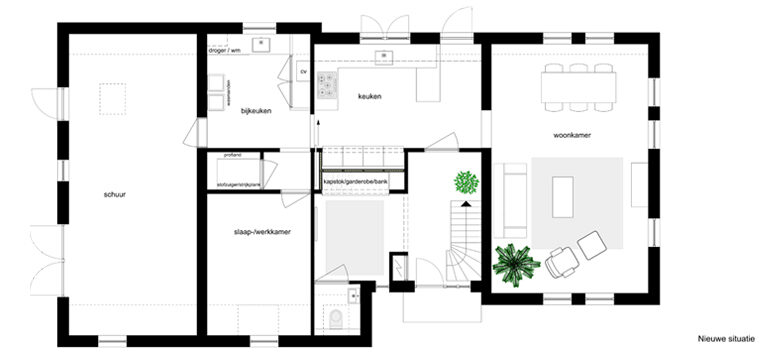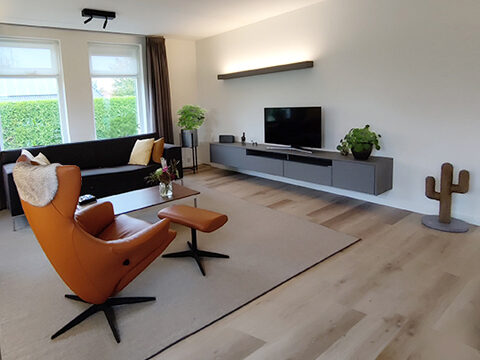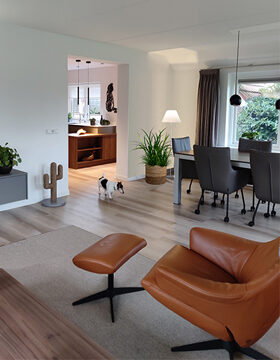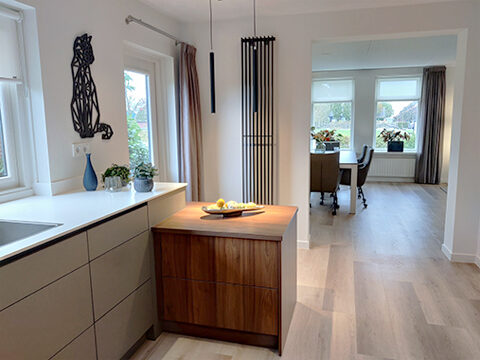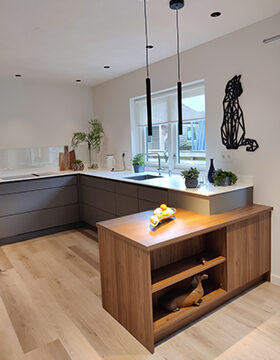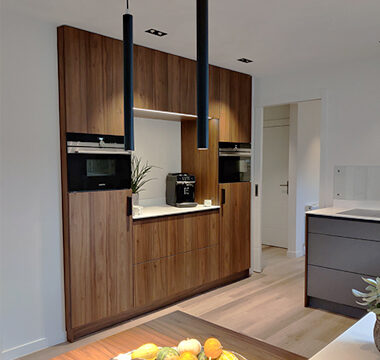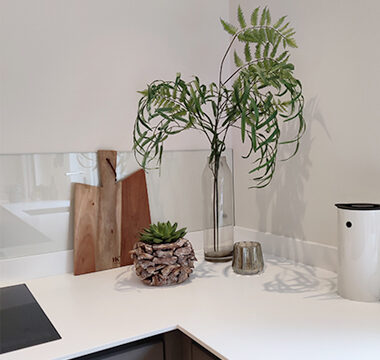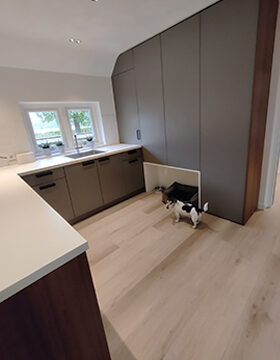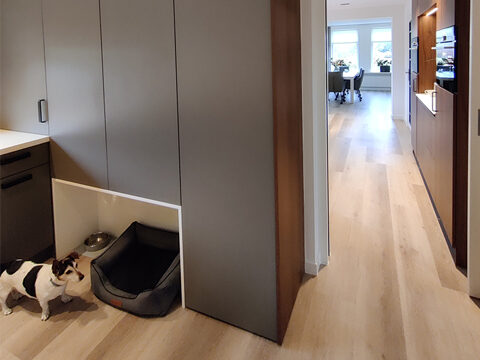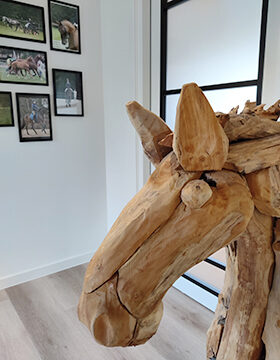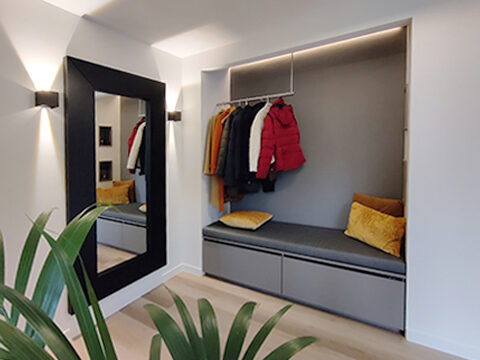New floor plan and interior design for farmhouse
The brief: a master plan for the hall, living room and kitchen of this farmhouse, to be implemented in phases and by the owners themselves.
Remodelling the floor plan provides for a generous entrance hall with cloakroom, combined with a recessed area on the kitchen side. A (bespoke) design was created for the kitchen.
Removing one of the two doors into the living room increases the options for the room’s layout and enhances its sense of space, the feel of the room and its sightlines.
With its emphasis on appropriate dimensions and finishing, this conversion represents an initial step towards a lifetime home.
Client
Private client
Status
Design/completed


