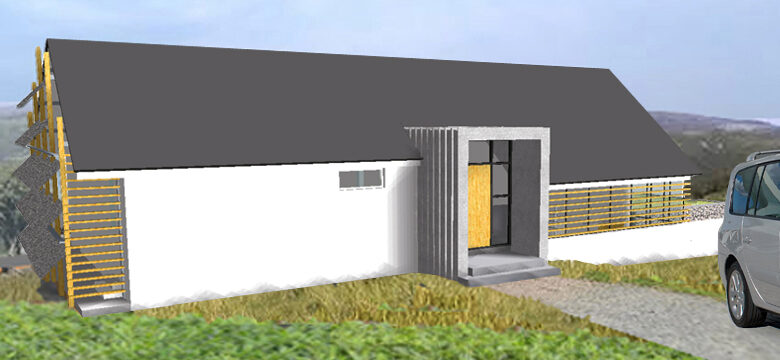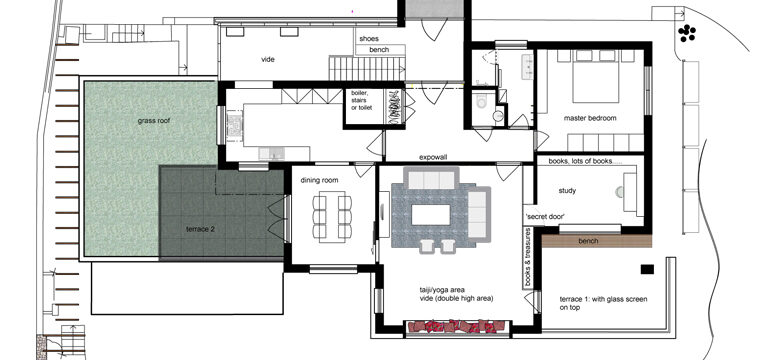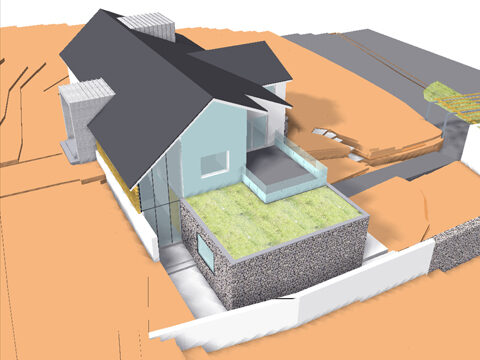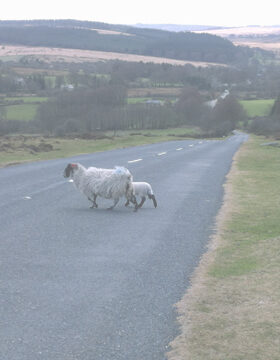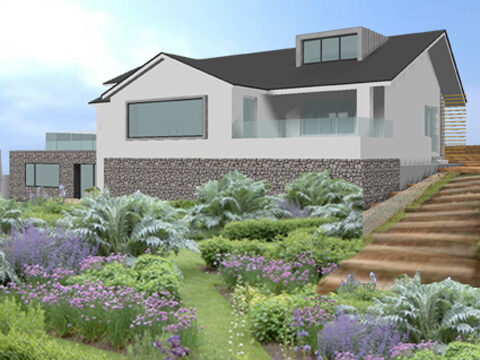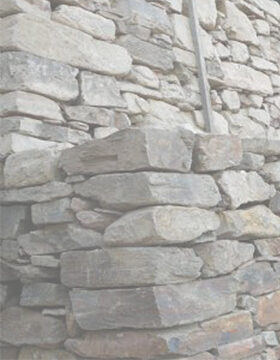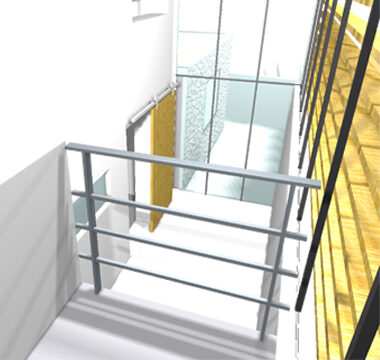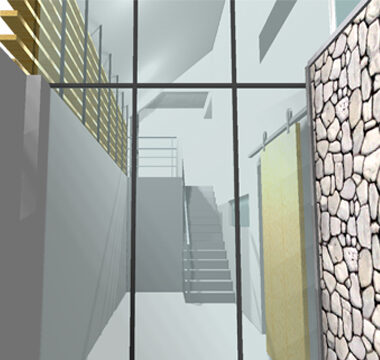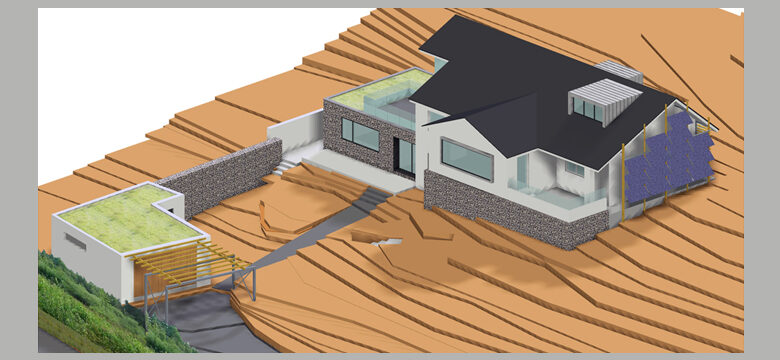House in Devon, England
Most striking about this house is its view onto Dartmoor’s natural beauty. The house requires complete renovation (insulation, new window frames, external wall finishing and all with the emphasis on sustainability). In addition there is also an extensive list of requirements regarding how the house is experienced and how it functions. The intervention at the entrance and the external siting of the stairs realise a lot of the wishes and are among the most striking features of the design: a large entrance, split level/void space, a clear floor plan for the bedroom area to include a spacious bathroom, sight lines (connecting interior with exterior) and a great deal more space at the entrance level (kitchen/scullery, hall/corridor, sight lines towards the street).
The starting point in the design is the strengthening of the contrast between the closed street elevation (shelter, feeling of security, privacy, the notion of a dike dwelling house) and the open ‘garden elevation’ (views, connecting interior with exterior and ‘transparent’ shelter/protection against various weather conditions).
Client
Private
Status
Design 2013



