(Interior-)projects
Modern-classic, retail, interior-exterior, farmhouse, trade fair stand, hospitality, museum, exhibition, spatial objects, art, reuse, furniture… The Bouwjaar ’63 projects are difficult to pigeon hole. And I certainly like it that way! Diversity is a welcome source of inspiration and keeps me on my toes.
Given the variety, every project demands its own individual approach. The only constant factor is Bouwjaar ’63. A few other notions that set me apart from the crowd; openness, ingenuity and a pragmatic attitude. This includes the ability to listen carefully, proactively think in tandem whilst on a journey towards creating a workable concept. The enthusiastic cooperation with both the client and a dedicated team of professionals is the key to every project.
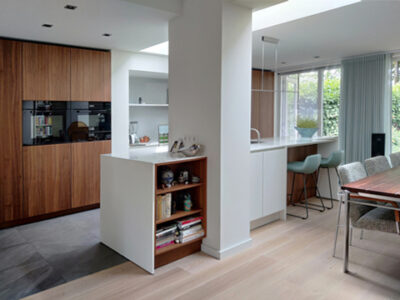
House extension
House extension
2022
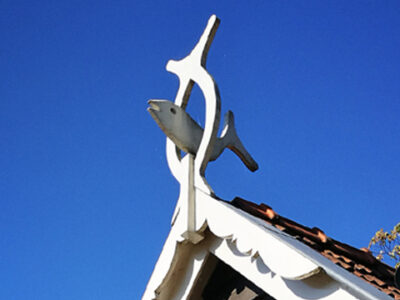
Pavilion Sassenhein
Pavilion Sassenhein
2022
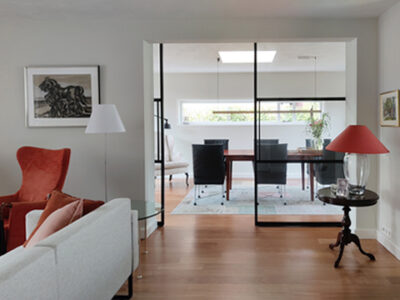
Extension/annex to detached house
Extension/annex to detached house
2019/2022
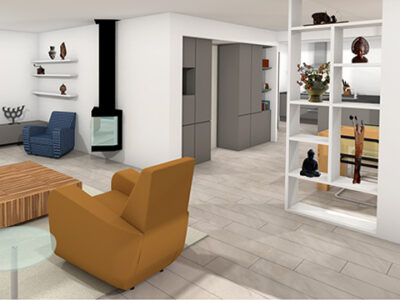
Connecting
Connecting
2022
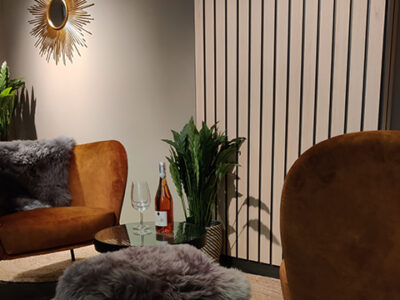
Mezzo Club, wine & lounge
Mezzo Club, wine & lounge
2022
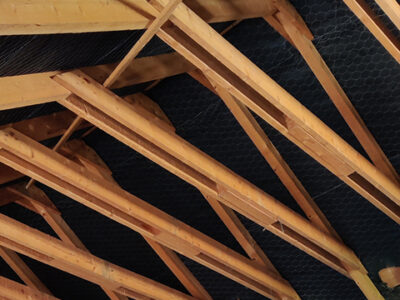
Living & working under one roof
Living & working under one roof
2021
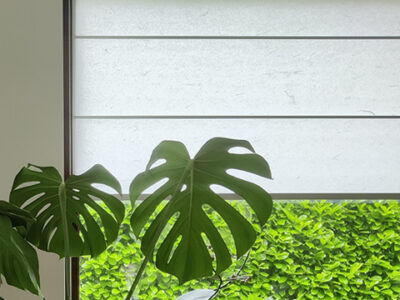
1970s bungalow with garden shelter
1970s bungalow with garden shelter
2018/2022
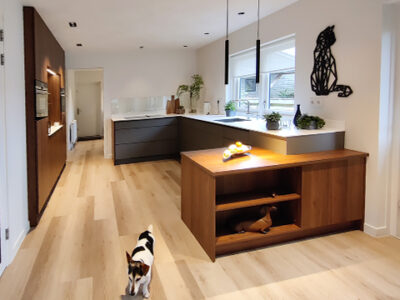
New floor plan and interior design for farmhouse
New floor plan and interior design for farmhouse
2019/2021
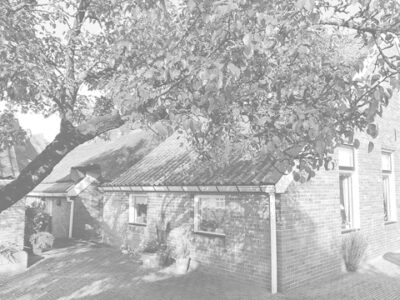
Garden view
Garden view
2020/2021
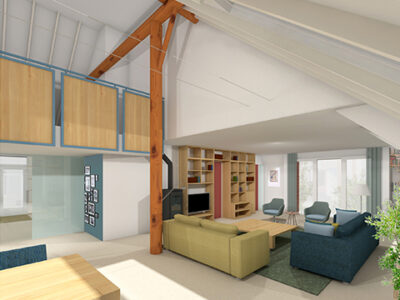
Grand gestures and an interior rich with colour
Grand gestures and an interior rich with colour
2020
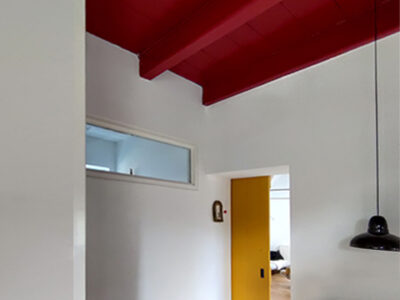
Bathroom and garden room
Bathroom and garden room
2017/2020
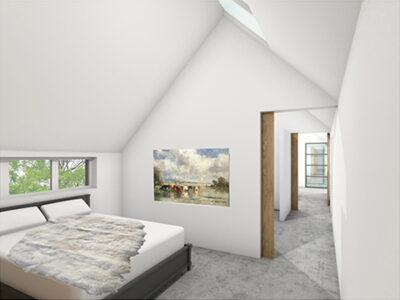
‘to be or not to be’
‘to be or not to be’
2020
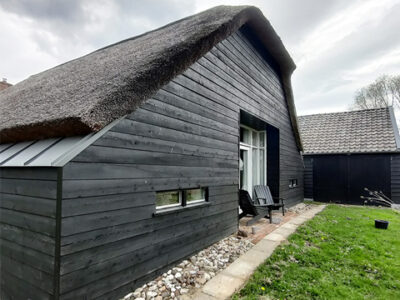
Drenthe Farmhouse
Drenthe Farmhouse
2013-2020
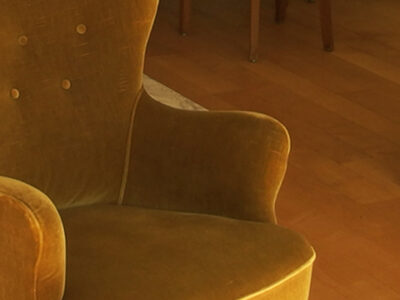
“At the centre” – living room with bookcase
“At the centre” – living room with bookcase
2020
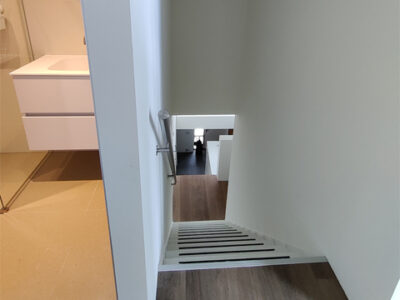
Guest residence and bathroom with sauna
Guest residence and bathroom with sauna
2020
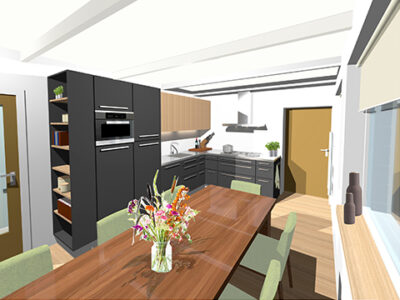
Kitchen and/or farm canteen
Kitchen and/or farm canteen
2019
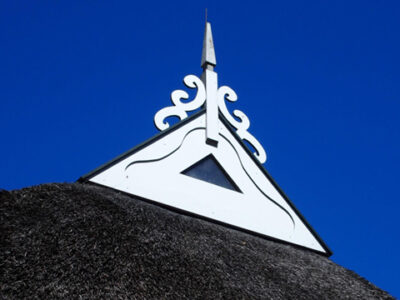
Barn of a monumental farmhouse
Barn of a monumental farmhouse
2019
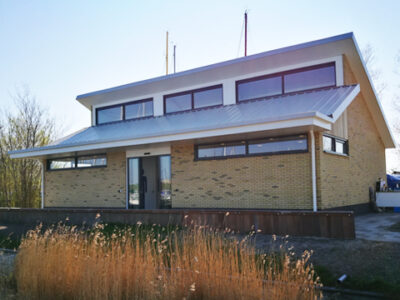
‘Bathhouse’
‘Bathhouse’
2018
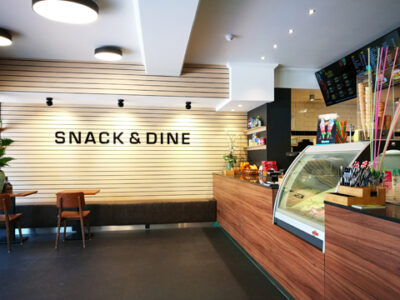
Snack & Dine
Snack & Dine
2018
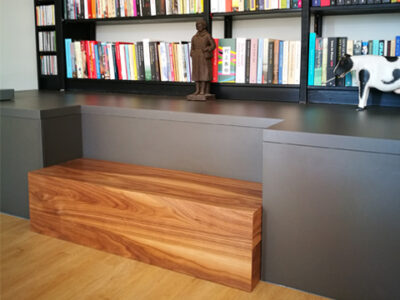
‘Book stage’
‘Book stage’
2018
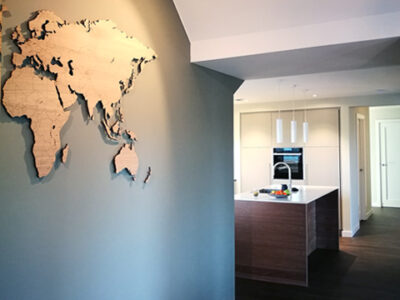
Architectural concept
Architectural concept
2017
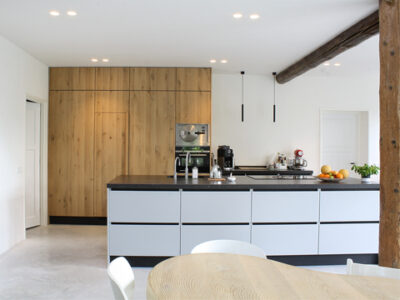
Farmhouse interior
Farmhouse interior
2016
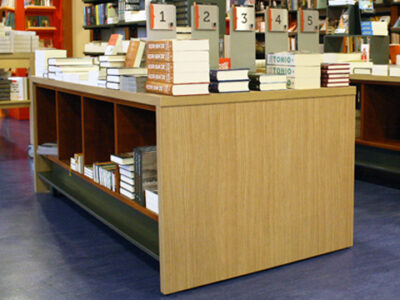
‘Make over’ Bookshop Daan Nijman
‘Make over’ Bookshop Daan Nijman
2016
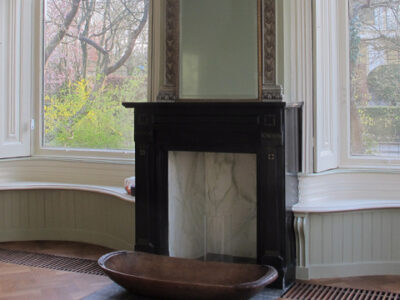
Nineteenth Century house
Nineteenth Century house
2014
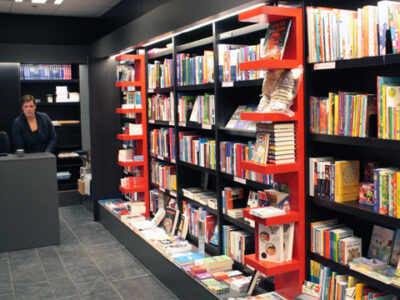
Bookshop Daan Nijman UMCG
Bookshop Daan Nijman UMCG
2014
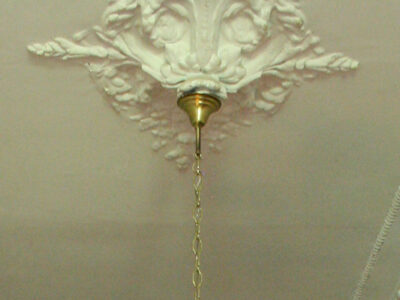
Groningen Farmhouse
Groningen Farmhouse
2014
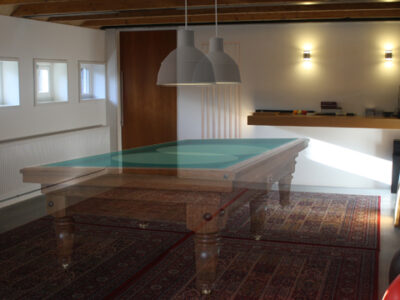
Billiard & fitness room
Billiard & fitness room
2013-2015
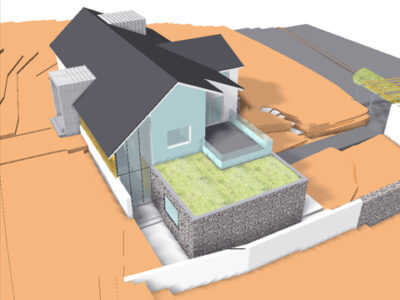
House in Devon, England
House in Devon, England
2013
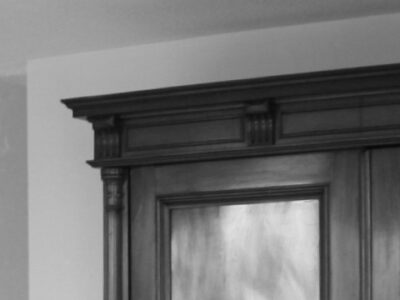
Living room and kitchen
Living room and kitchen
2012/2013
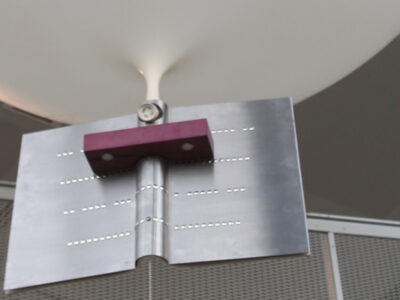
Bible of Space
Bible of Space
3D manuscript, The Vedute Foundation.
2011
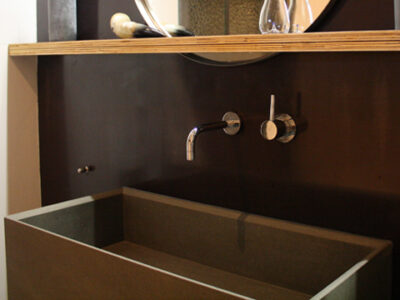
Bathroom and utility room
Bathroom and utility room
2010
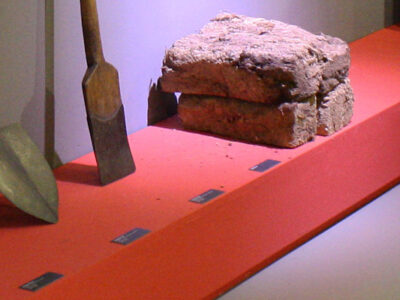
Exhibition Agricultural Museum
Exhibition Agricultural Museum
Temporary exhibition about little farms (‘Wâldspultsjes’), Friesland, The Netherlands.
2010/2011
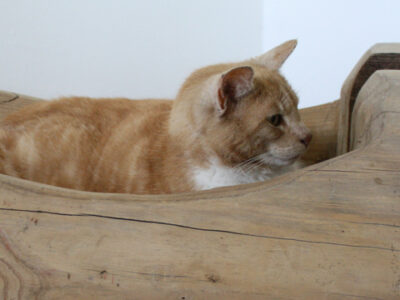
Farmhouse of the Thirties
Farmhouse of the Thirties
2010
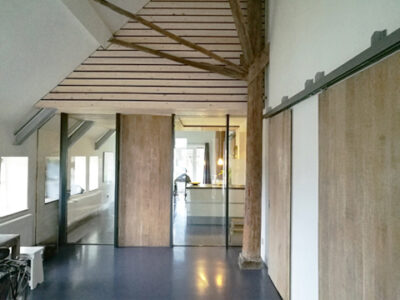
Sandebuur Farmhouse
Sandebuur Farmhouse
Under construction
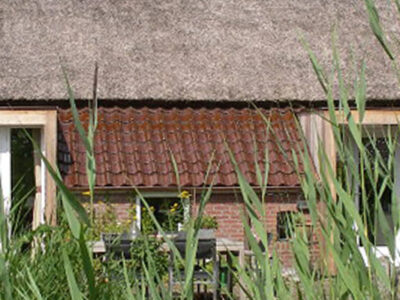
Peize Farmhouse
Peize Farmhouse
2008
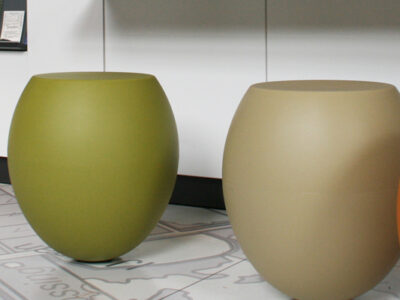
Information Centre Veenhuizen
Information Centre Veenhuizen
Foundation “Veenhuizen boeit”
2008
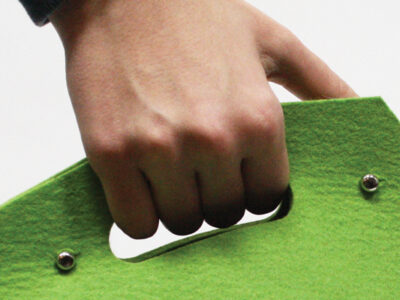
Exhibition booths bouwjaar ’63
Exhibition booths bouwjaar ’63
2007-2015
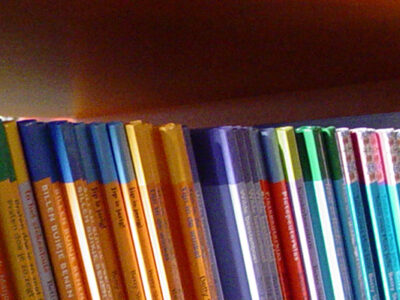
Bookshop Daan Nijman
Bookshop Daan Nijman
2007/2010
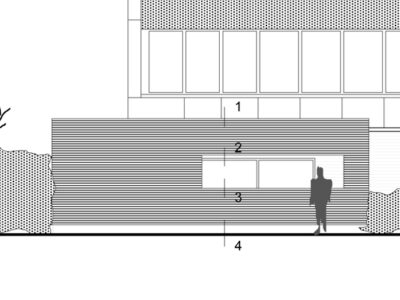
Kitchen and bathroom
Kitchen and bathroom
2007/2008
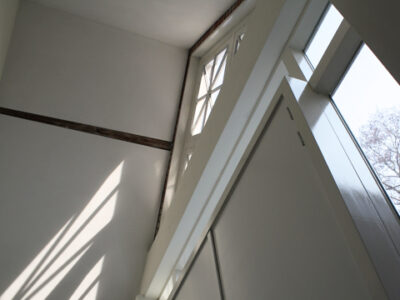
Farmhouse Entrance
Farmhouse Entrance
2006
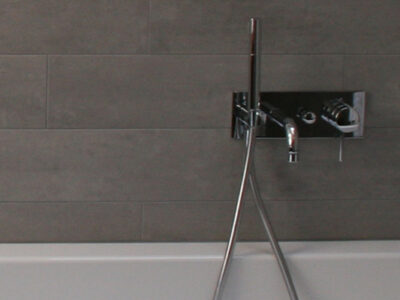
Bathroom and bedroom
Bathroom and bedroom
2006
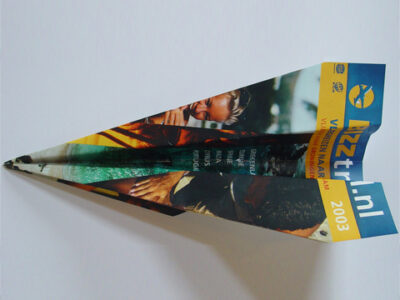
Bizztravel travel agency
Bizztravel travel agency
2002
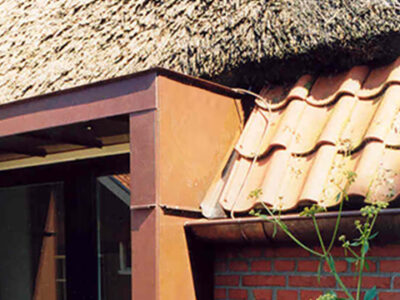
Bathroom and rear elevation
Bathroom and rear elevation
2001
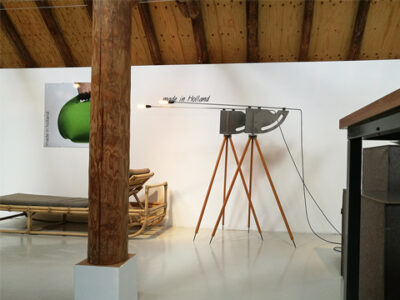
Studio bouwjaar ’63
Studio bouwjaar ’63
1999
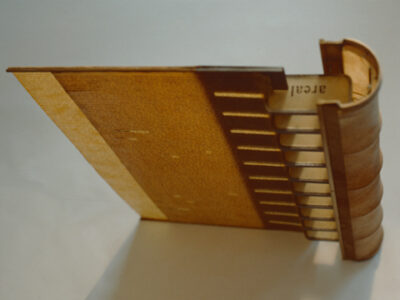
Dictionary of Space
Dictionary of Space
3D manuscript, The Vedute Foundation.
1992


