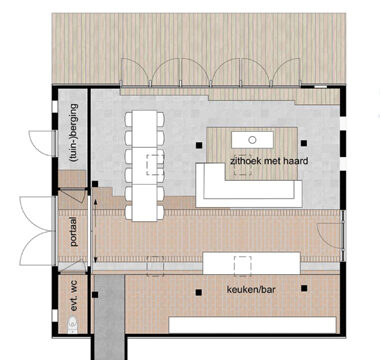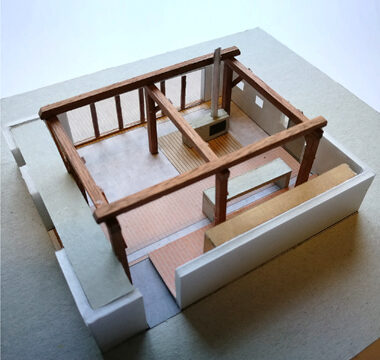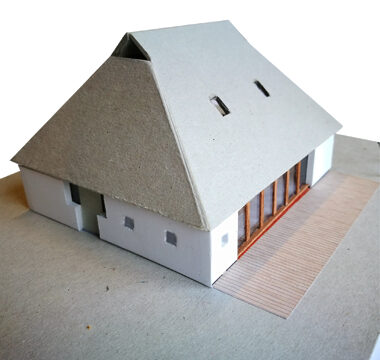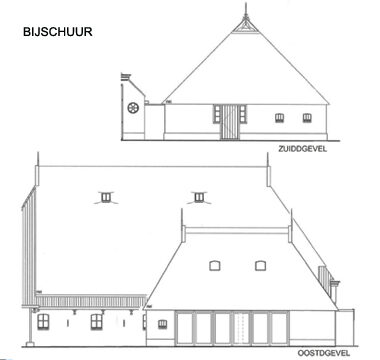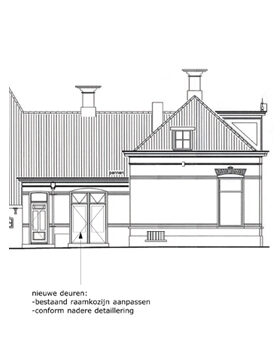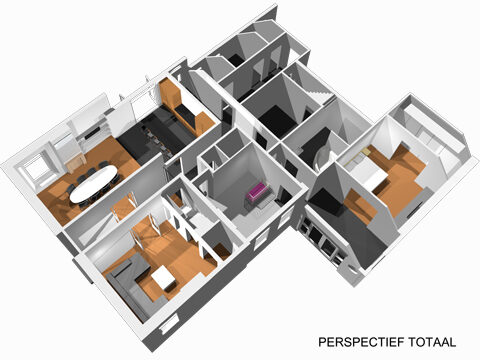Barn of a monumental farmhouse
We created a design for the barn of a (national listed) monumental farmhouse for use as a sun room/lounge area. Subtle openings ‘bring the outdoors in’ and ensure a link with the generous side garden. The proposed perforations of the facade maintain the enclosed nature of the original barn. The hand-crafted detailing and minimal finishing give a rustic effect and clearly reference the building’s original use as a barn. This forms a superb contrast with the refined finishing of the stately house in front.
A two doors opening out from the kitchen provide direct contact with the front garden.
In collaboration with Tom Verhulsdonck architectural office
Client
Private client
Status
Design/under construction

