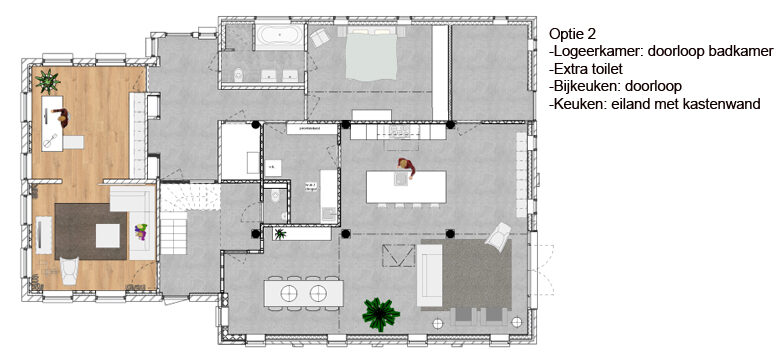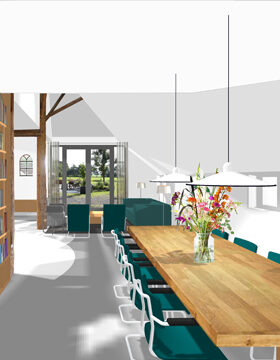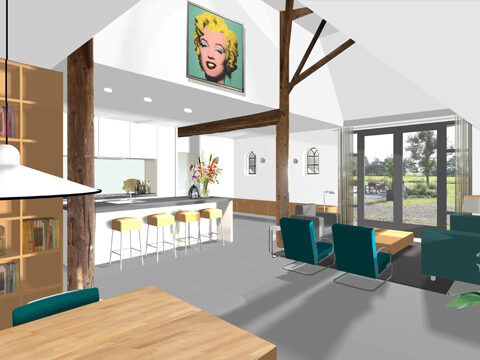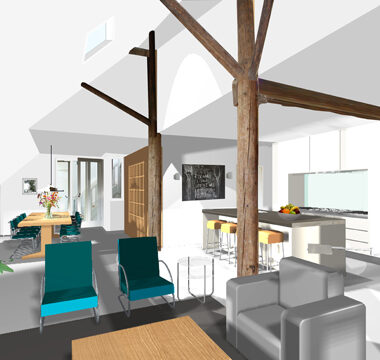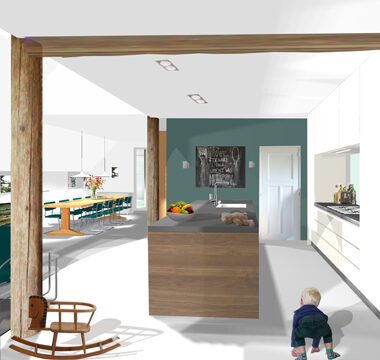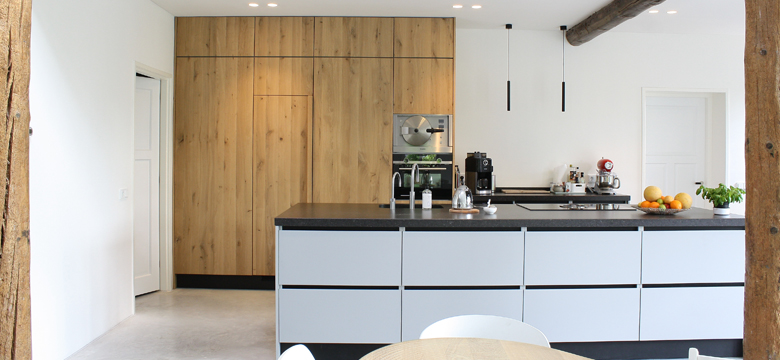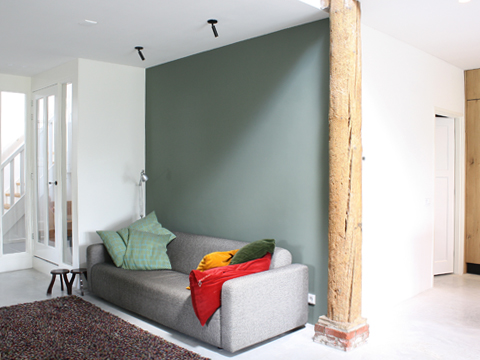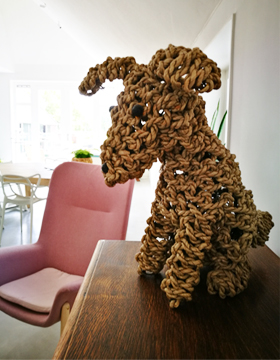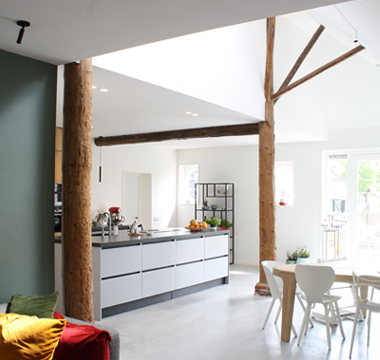Farmhouse interior
Interior design for the ground floor of a (partially) renovated farmhouse.
The question was whether variations in layout were possible for the sitting area, dining room/kitchen and a possible connection with the pantry, within the constraints of the original design for the rear of the house.
Additional proposals included a new en-suite bathroom for the adjoining guest room/bedroom and use of the front of the house as a TV room/office.
A skylight was re-positioned higher up to improve the natural light, simultaneously underscoring the added height of this section of the house, the former courtyard.
Client
Private
Status
1e phase completed

