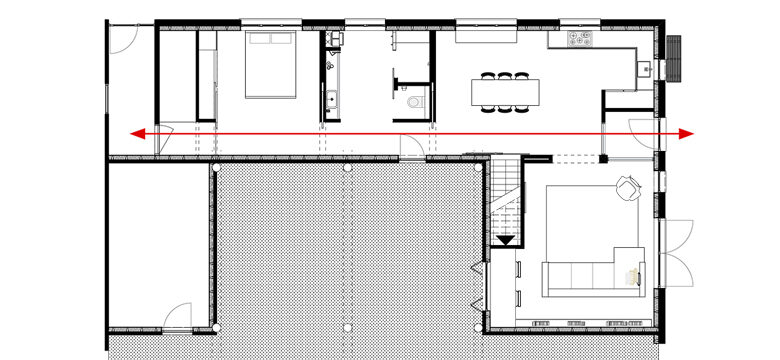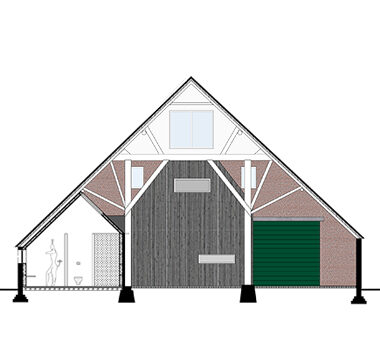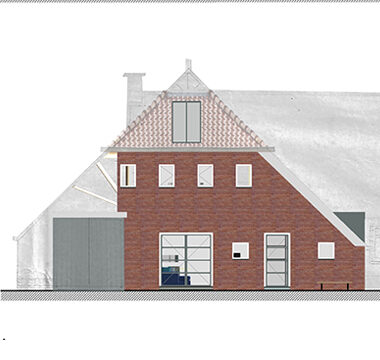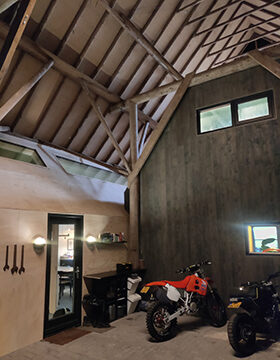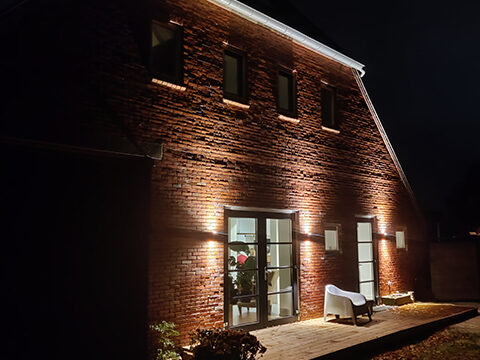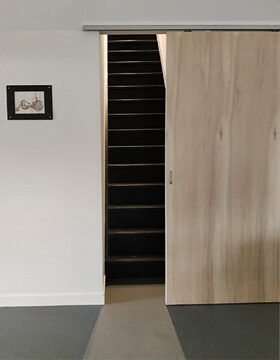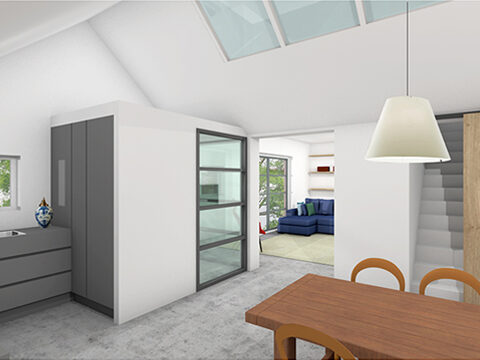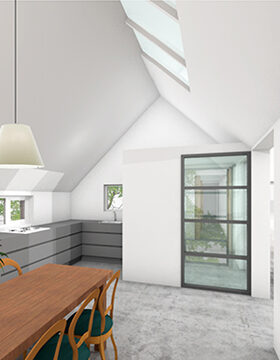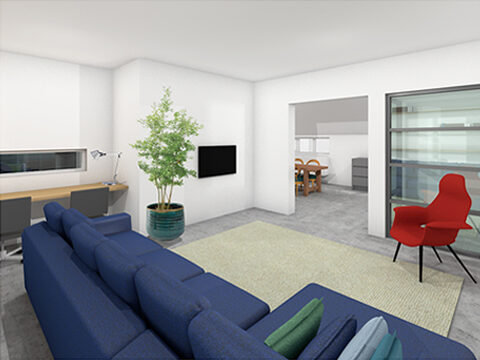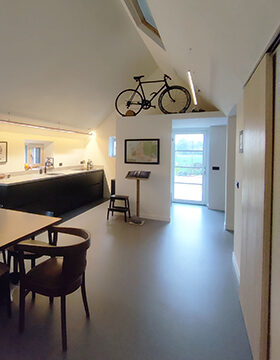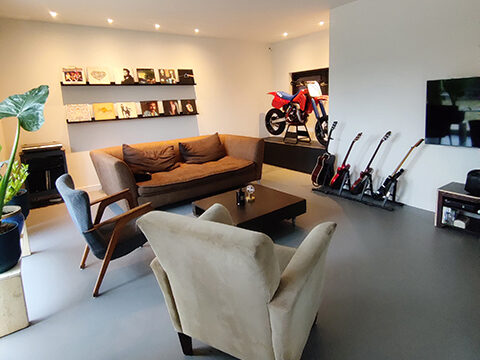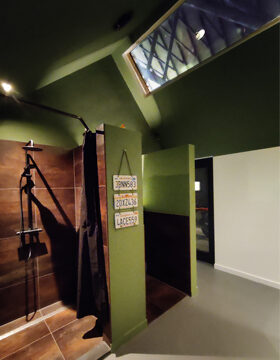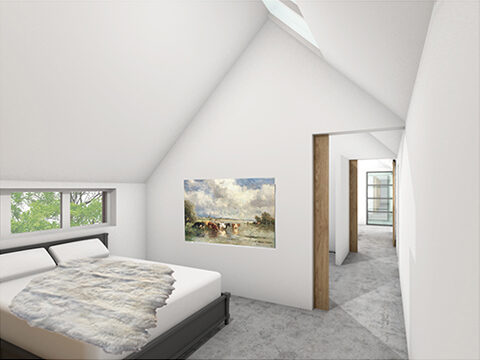‘to be or not to be’
Concept for a potential second home in farm.
(Development, implementation and construction under own management)
This concept explores whether the existing stall barn offers potential as a home. In this long and narrow space, the living room, bathroom and bedroom are not linked by a traditional corridor or hallway. They are located side by side and each room runs into the adjoining one. They are separated by partition walls with sliding doors. When all of the sliding doors are open, the space still has the feel of a passageway, offering a sightline cutting through all of the rooms. Light is brought inside in different ways, both directly and indirectly.
Client
Private client
Status
Concept design


