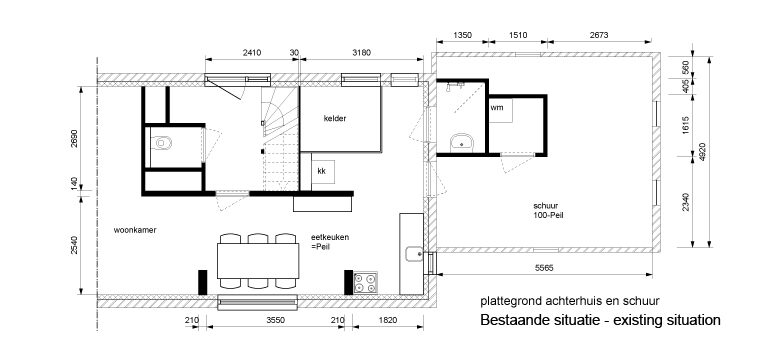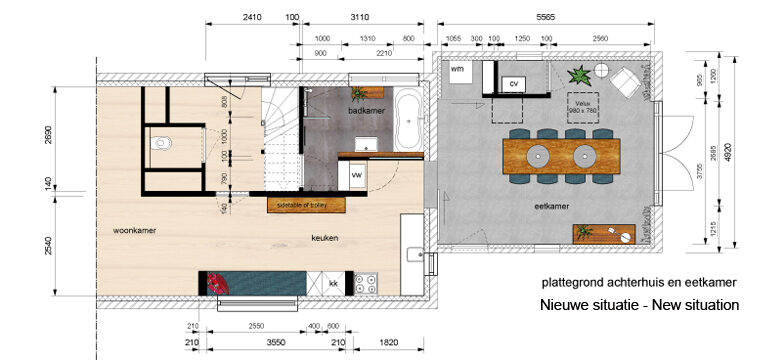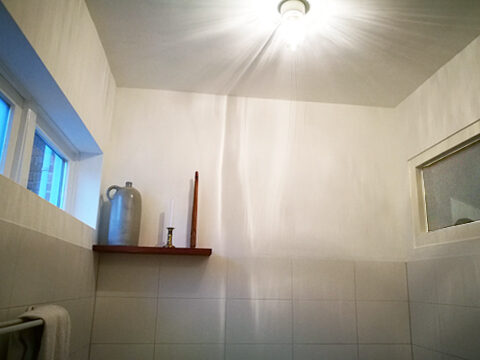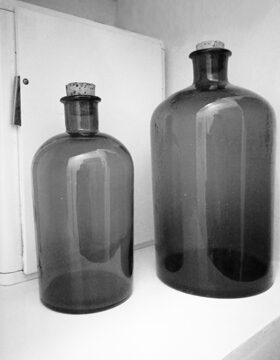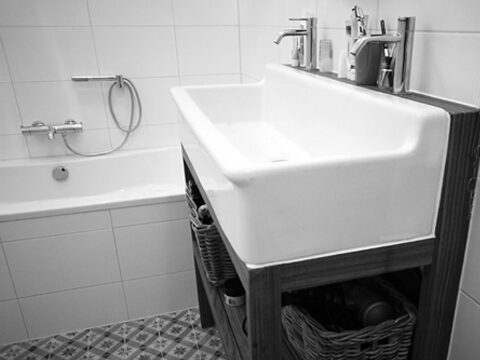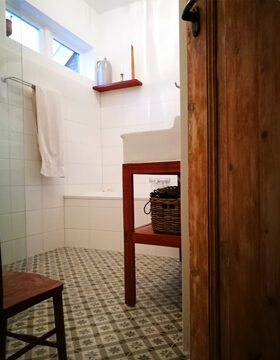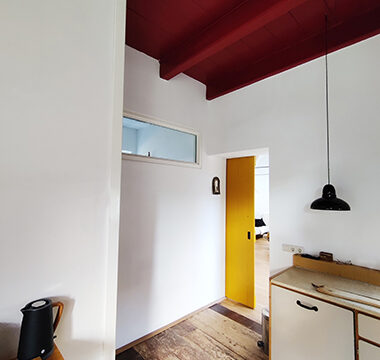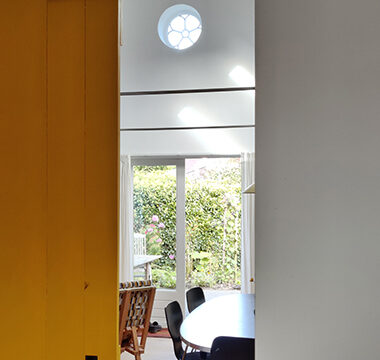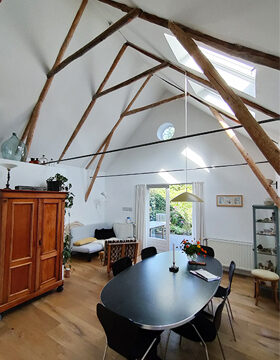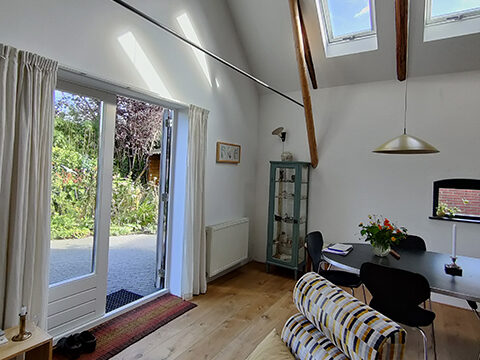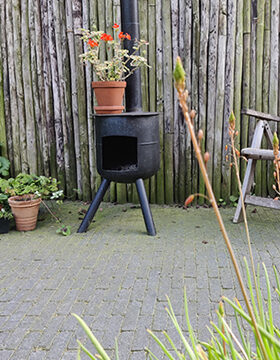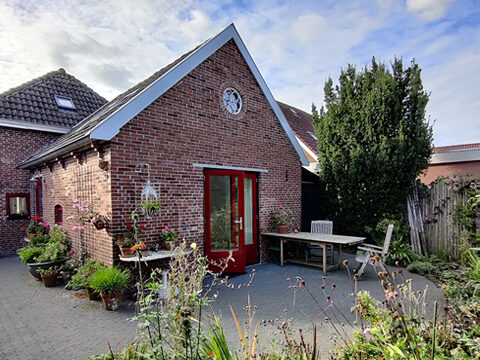Bathroom and garden room
Interior design for the rear of the house and pantry/barn of a dwelling dating from 1890.
A spacious bathroom was created using the former cellar and storage space. It is easily accessed from the bedroom above through the hallway door.
The pantry/barn with basic shower to the rear of the house will be replaced by a spacious dining/garden room with doors opening onto an intimate enclosed garden. The almost industrial look and feel of the barn with its steel fenestration will be further emphasised by the removal of the attic floor and added tie rods for the roof. This creates the required additional free height; an intervention that also eliminates the previous contrast with the high ceilings to the front of the house, a characteristic feature of this 19th-century home.
For this project old and second-hand building materials have been used as much as possible.
Client
Private
Status
Completed


