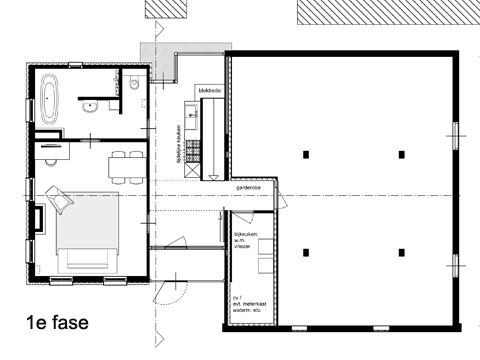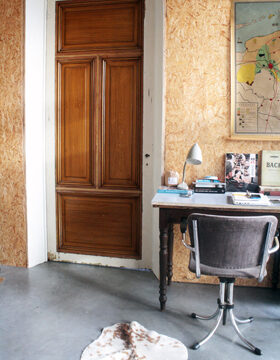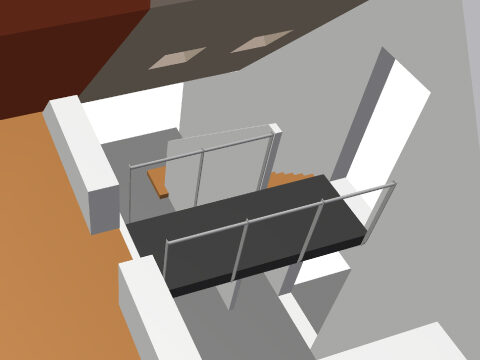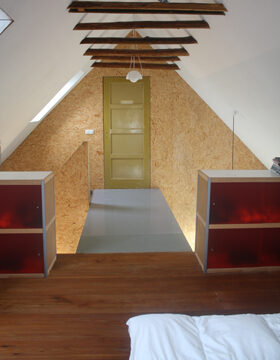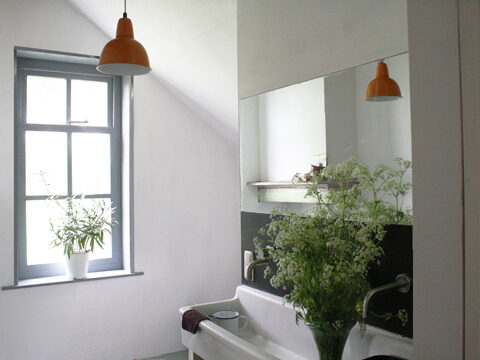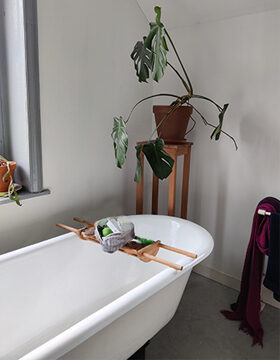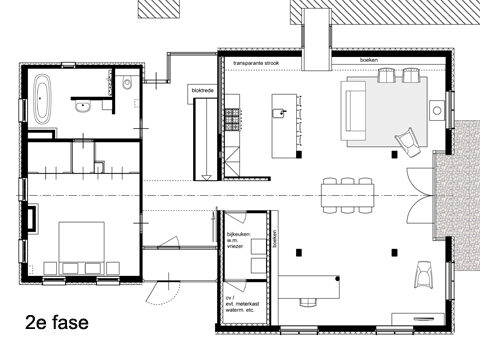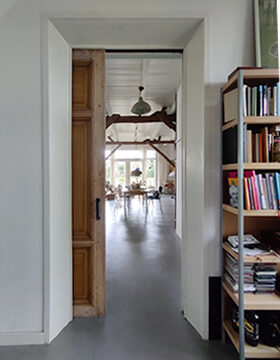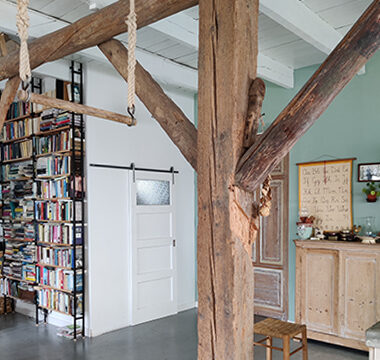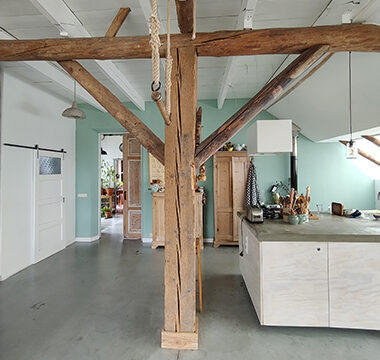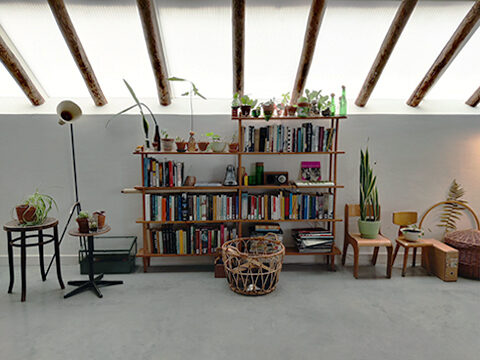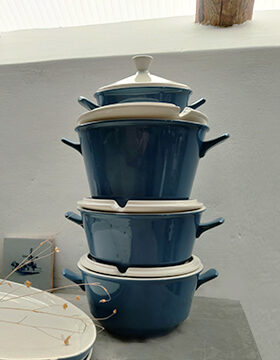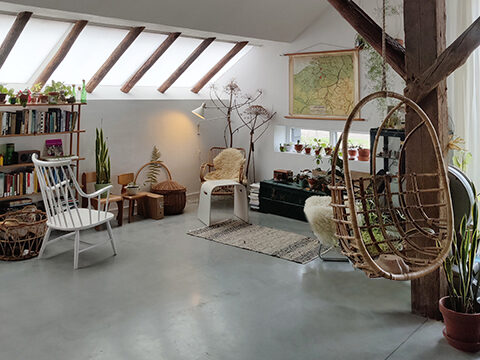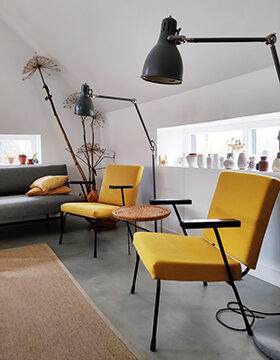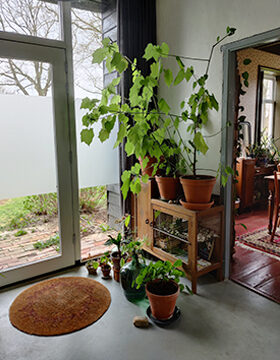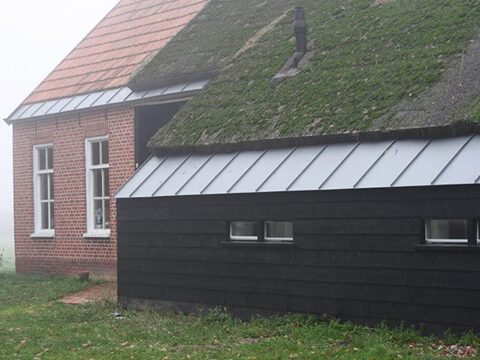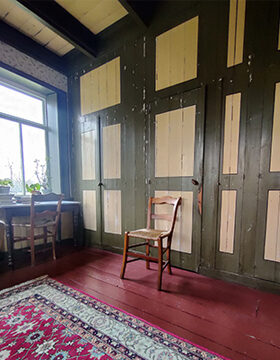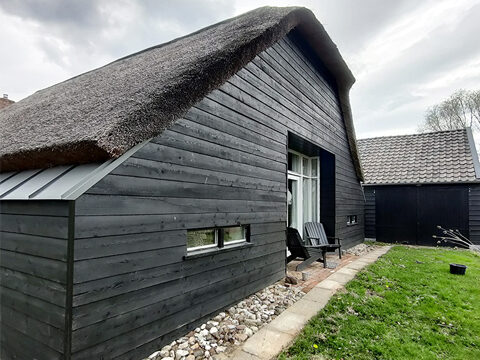Drenthe Farmhouse
A renovation design for a farmhouse, implemented in two phases. Phase one addressed the front of the farm which was made liveable. This included the more complex spaces/functions (bathroom/WC/kitchen, scullery, staircase). With this in place, phase two turned to the rear of the farm.
The ‘courtyard’ elevations have been supplied with horizontal black timber cladding and the bottom course of roof tiles has been replaced with ‘Aluzink’. The transition between the front and the back of the house is marked by stable doors, constructed of vertical timber planks with gaps. This construction allows light to reach the glass entrance immediately behind it. These stable doors also emphasise the restrained nature of the simple small farmstead typical of Drenthe.
The basic idea was to maintain a traditional museum-like expression to the front of the house, using shutters, wainscoting and a wall featuring a bed recess. You can experience the farm’s full height throughout the area from the front door to the glass wall in the rear elevation. This area with stairs and a hanging walkway is forming a transition between the atmosphere of the original front of the house and the modern/rudimentary finished rear.
Client
Private
Status
Completed




